Scottish Field – June 2008
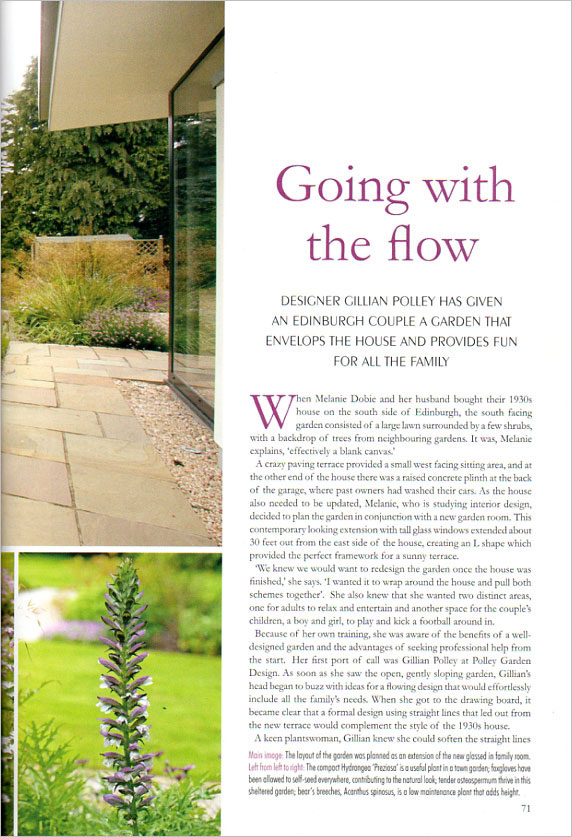
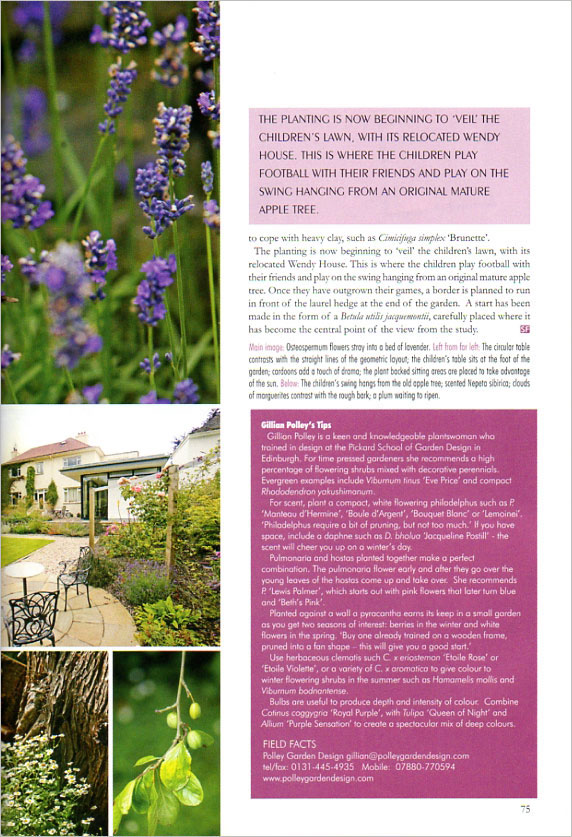
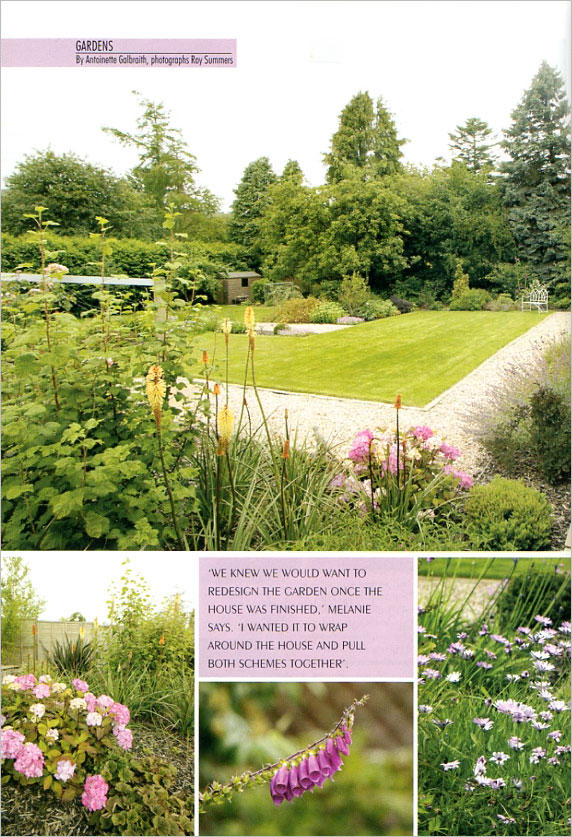
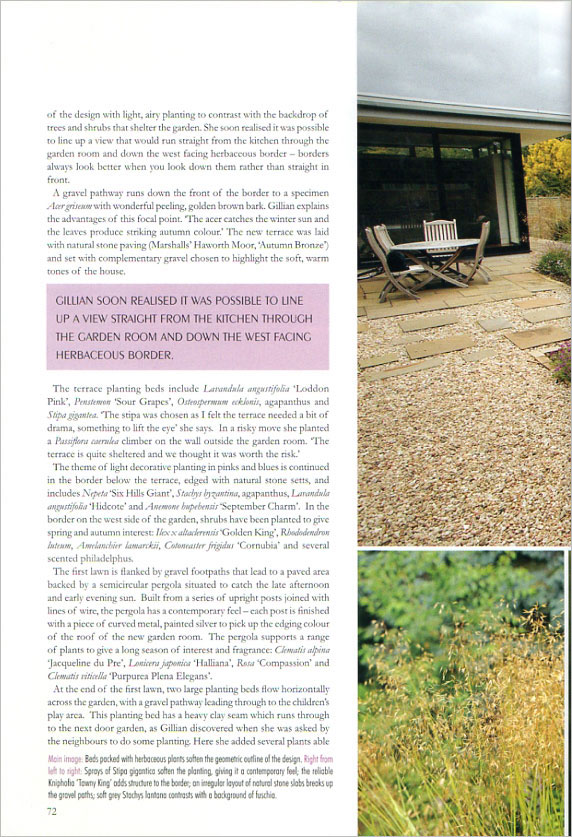
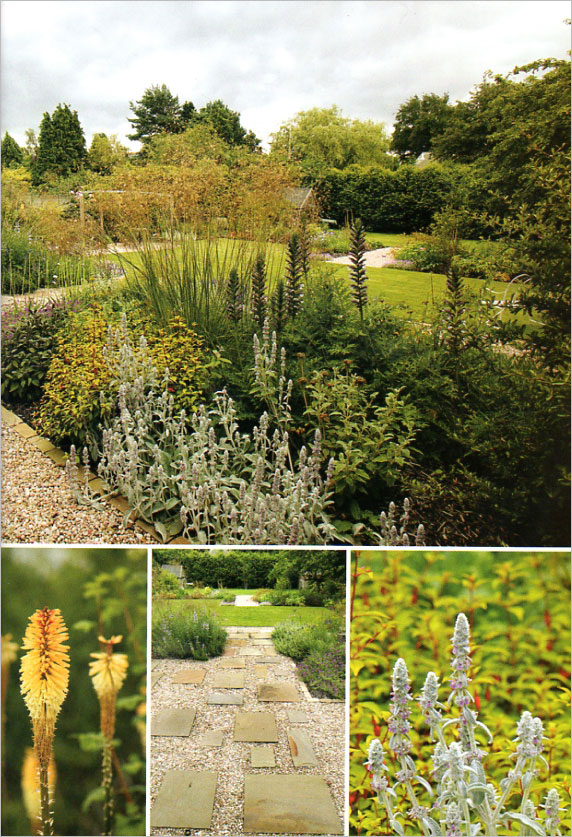
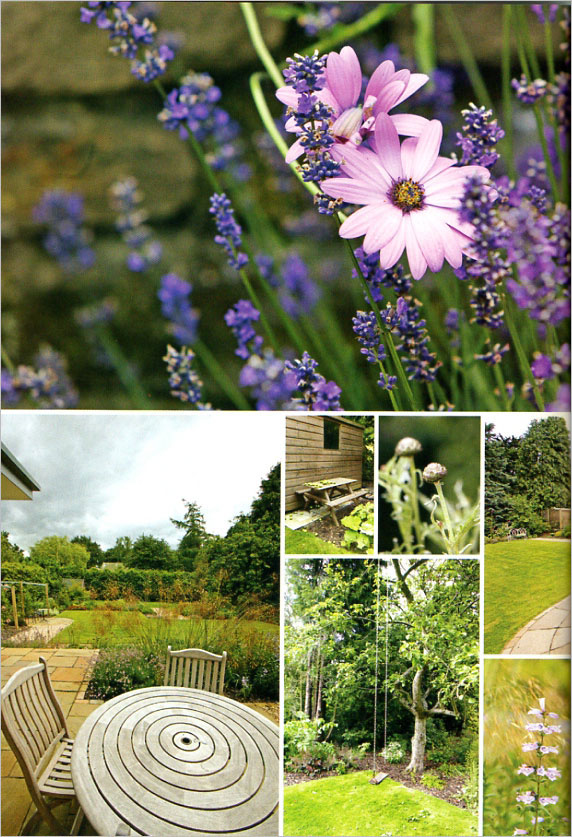
Going with the Flow
Designer Gillian Polley has given an Edinburgh couple a garden that envelops the house and provides fun for all the family
When Melanie Dobie and her husband bought their 1930s house on the south side of Edinburgh, the south facing garden consisted of a large lawn surrounded by a few shrubs, with a backdrop of trees from neighboring gardens. It was, Melanie explains, ‘effectively a blank canvas.’
A crazy paving terrace provided a small west facing sitting area, and at the other end of the house there was a raised concrete plinth at the back of the garage, where past owners had washed their cards. As the house also needed to be updated, Melanie, who is studying interior design, decided to plan the garden in conjunction with a new garden room. This contemporary looking extension with tall glass windows extended about 30 feet out from the east side of the house, creating an L shape which provided the perfect framework for a sunny terrace.
Article Excerpt: Scottish Field – June 2008
