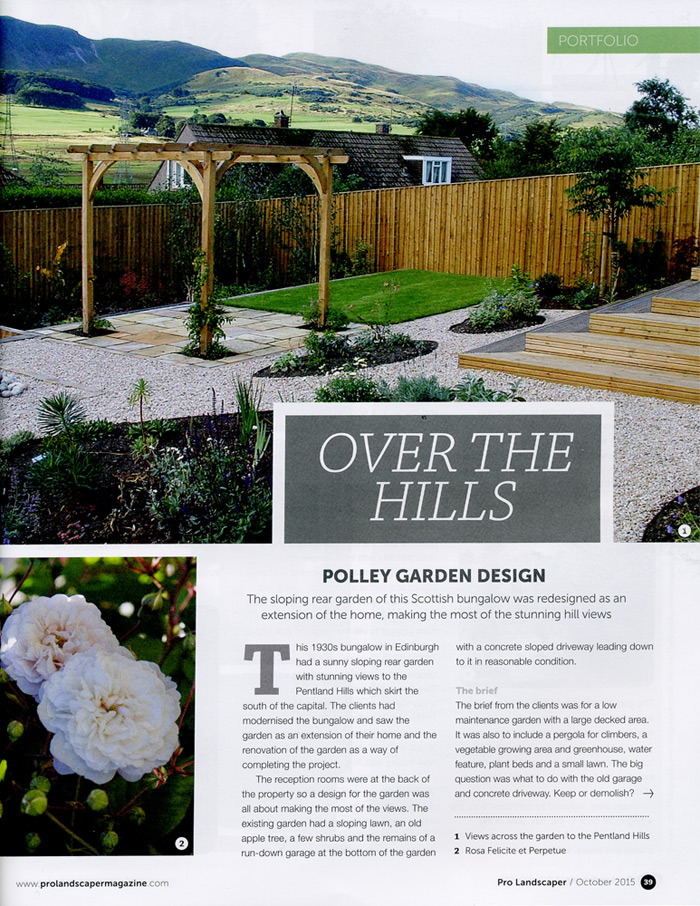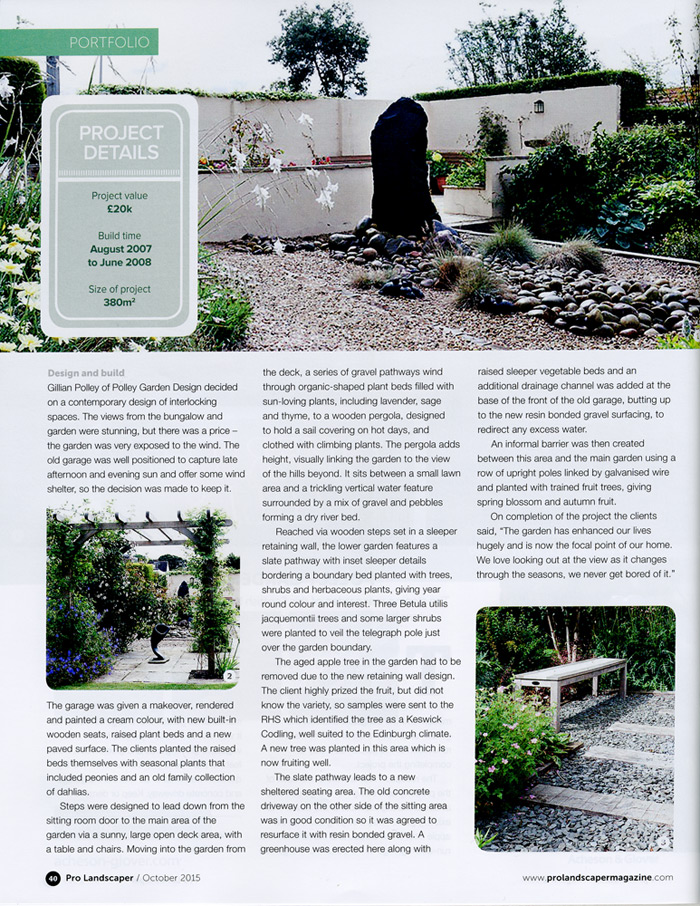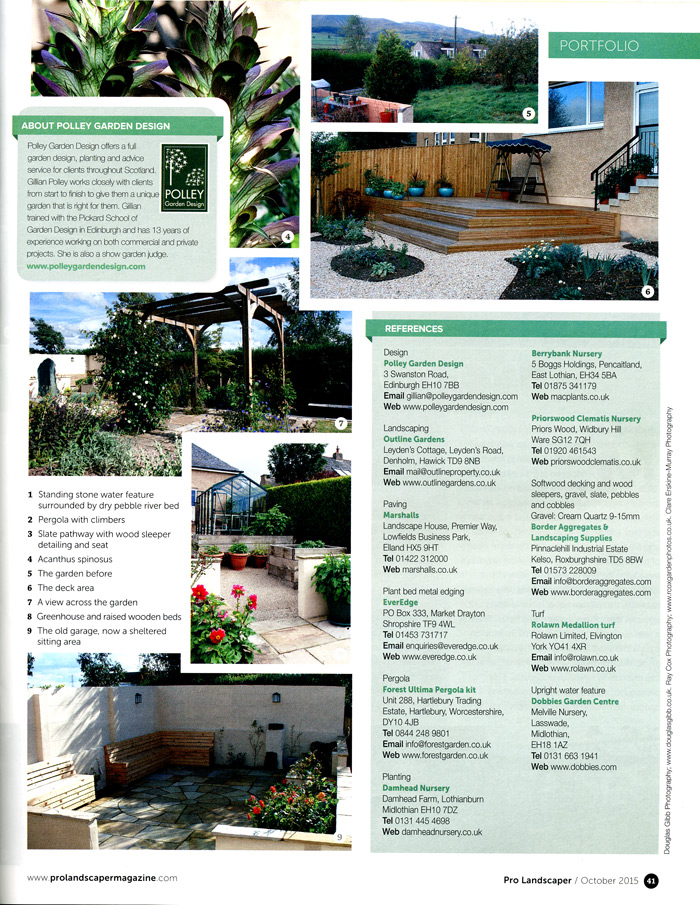Pro Landscaper Magazine 2015



Over the Hills
Polley Garden Design
The Sloping Rear of this Scottish bungalow was redesigned as an extension of the home, making the most of the stunning hill views
This 1930’s bungalow in Edinburgh had a sunny sloping rear garden with stunning views to the Pentland Hills which skirt the south of the capital. The clients had modernised the bungalow and saw the garden as a way of completing the project.
The reception rooms were at the back of the property so a design for the garden was all about making the most of the views. The existing garden had a sloping lawn, an old apple tree a few shrubs and the remains of a run-down garage at the bottom of the garden with a concrete sloped driveway leading down to it in reasonable condition.
The brief
The brief from the clients was for a low maintenance garden with a large decked area. It was also to include a pergola for climbers, a vegetable growing area and greenhouse, water feature, plant beds and a small lawn. The big question was what to do with the old garage and concrete driveway. Keep or demolish?
Design and build
Gillian Polley of Polley Garden Design decided on a contemporary design of interlocking spaces. The views from the bungalow and garden were stunning, but there was a price – the garden was exposed to the wind. The old garage was well positioned to capture late afternoon and evening sun and offer some wind shelter, so the decision was made to keep it. The garage was given a makeover, rendered and painted a cream colour, with new built in wooden seats, raised plant beds and a new paved surface. The clients planted the raised beds themselves with seasonal plants and an old family collection of dahlias.
Steps were designed to lead down from the sitting room door to the main area of the garden via a sunny, large open deck area, with a table and chairs. Moving into the garden from the deck, a series of gravel pathways wind through organic-shaped plant beds filled with sun-loving plants, including lavender, sage and thyme to a wooden pergola, designed to hold a sail covering on hot days, and clothed with climbing plants. The pergola adds height, visually linking the garden to the view of the hills beyond. It sits between a small lawn area and a trickling vertical water feature surrounded by a mix of gravel and pebbles forming a dry river bed.
Reached via wooden steps set in a sleeper retaining wall, the lower garden features a slate pathway with inset sleeper details bordering a boundary bed planted with trees, shrubs and herbaceous plants, giving year round colour and interest. Three Betula utilis jacquemontii trees and some larger shrubs were planted to veil the telegraph pole just over the garden boundary.
The aged apple tree in the garden has to be removed due to the new retaining wall design. The client highly prized the fruit, but did not know the variety, so samples were sent to the RHS which identified the tree as a Keswick Coding, well suited to the Edinburgh climate. A new tree was planted in this area which is now fruiting well.
The slate pathway leads to a new sheltered seating area. The old concrete driveway on the other side of the sitting area was in good condition so it was agreed to resurface it with resin bonded gravel. A greenhouse was erected here along with raised sleeper vegetable beds and an additional drainage channel was added at the base of the old garage, butting up to the new resin bonded gravel surfacing, to redirect any excess water.
An informal barrier was then created between this area and the main garden using a row of upright poles linked by galvanised wire and planted with trained fruit trees, giving spring blossom and autumn fruit.
On completion of the project the clients said, “The garden has enhanced our lives hugely and is now the focal point of our home. We love looking out at the new view as it changes over the seasons, we never get bored of it.”
Article Excerpt: Pro Landscaper Magazine, 2015
